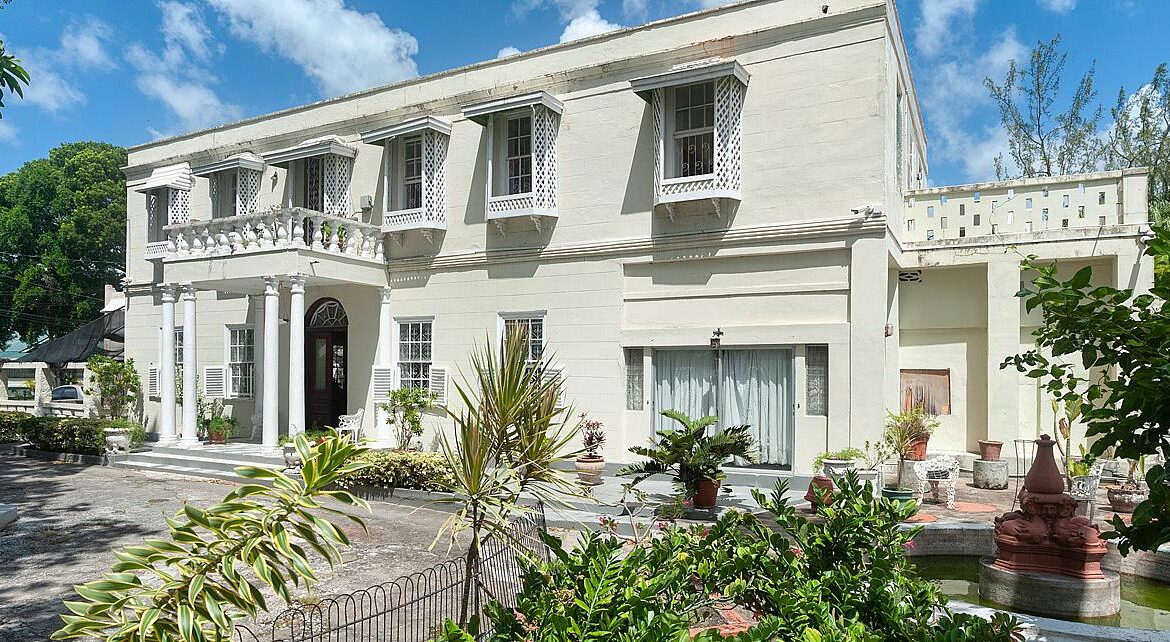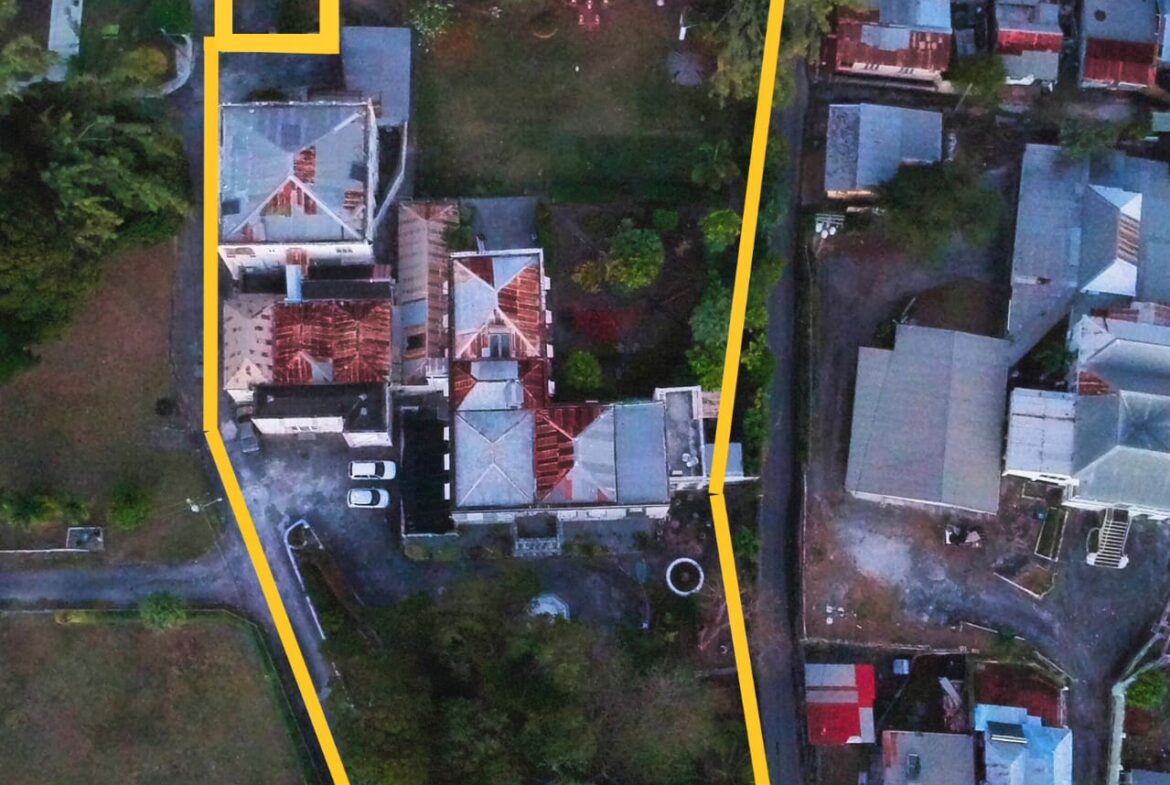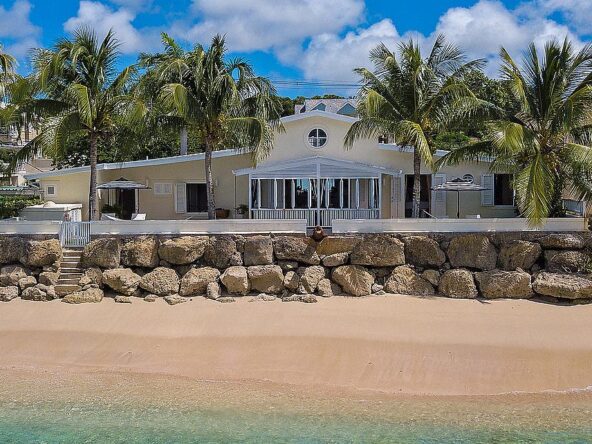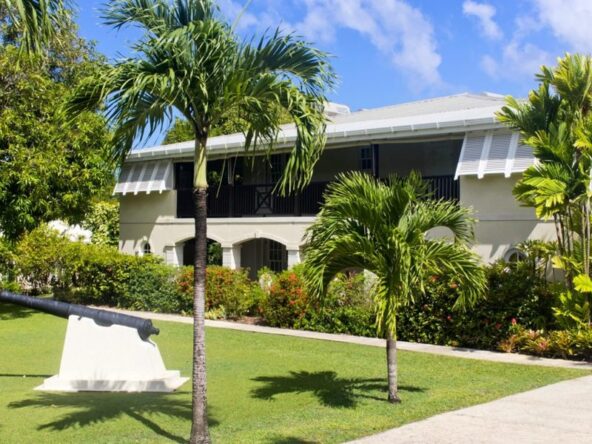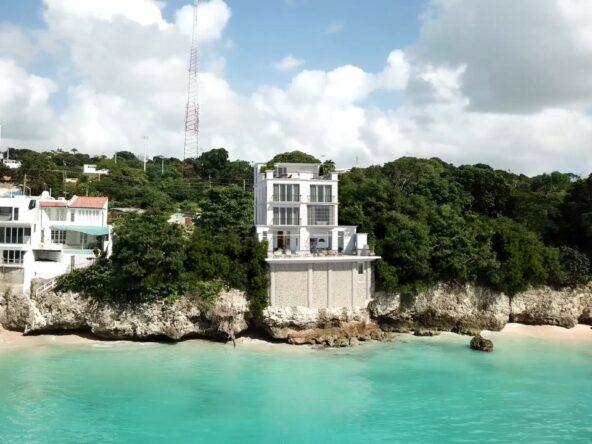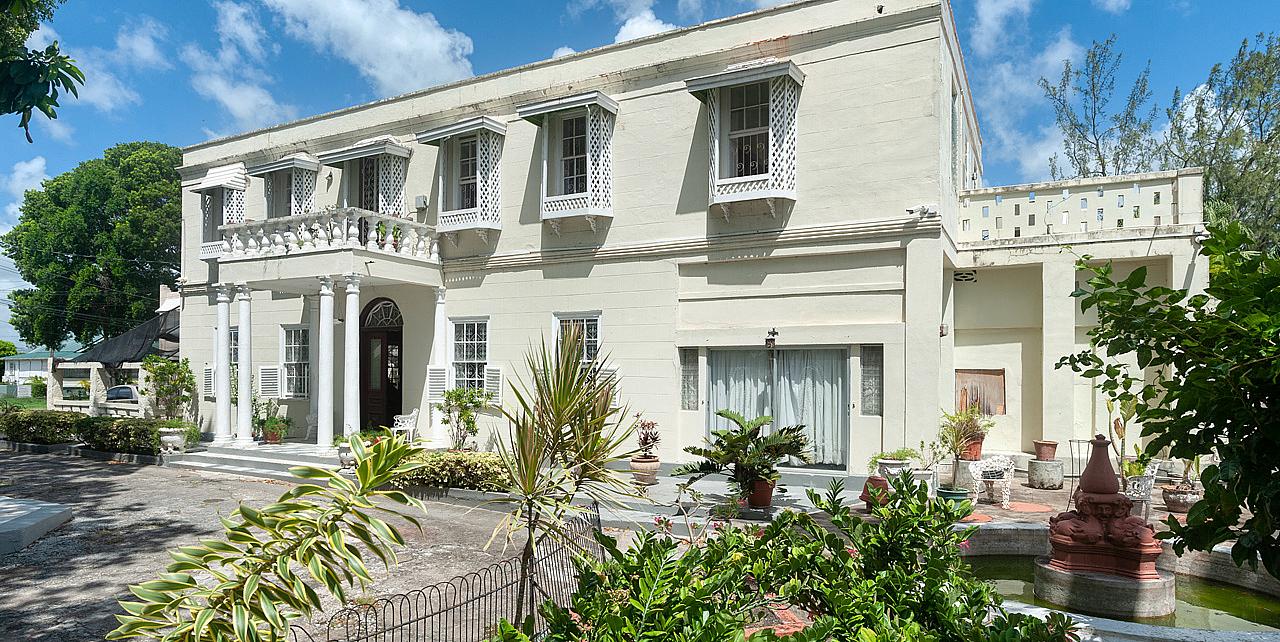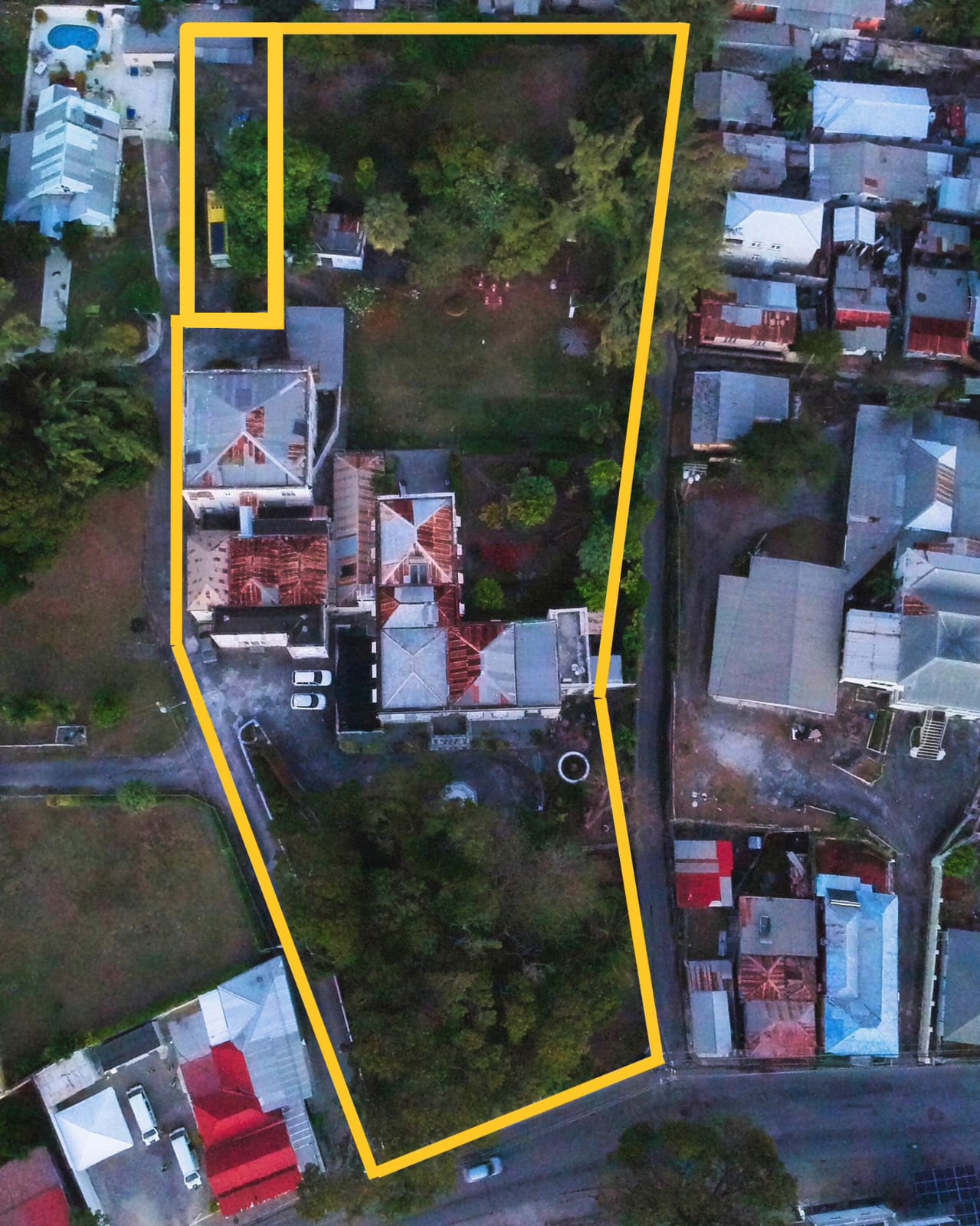Woodside, Bay Street, St. Michael (Investment Property)
Overview
- Mixed Use
- 5
Description
Main Residence: This elegant two-story plantation-style house, constructed during the late 18th century, is the centerpiece of the property. Nestled on approximately 2 acres of land, it offers a graceful ambiance and encompasses 5 generously-sized air-conditioned bedrooms. Among these is a splendid master suite featuring a terrace that showcases breathtaking vistas of Carlisle Bay. The main floor showcases a fully equipped kitchen, a stylish bar area, a spacious entertainment and dining space that seamlessly flows onto a marbled patio, as well as a self-contained maid’s quarters for added convenience. Additionally, there is an automated two-vehicle garage and a laundry room on the premises.
Bungalow: Adjacent to the main residence, there is a single-story rectangular structure serving as the living quarters for the resident gardener.
Woodside Memorial Clinic: Situated nearby, this neighboring building occupies a space of 6,200 square feet. It comprises an upper level with 12 ample bedrooms, 3 bathrooms, 4 toilets, a Nurses’ Station, and a well-appointed kitchen. The lower level encompasses 2 offices, a room that was previously utilized as an x-ray room, pharmacy, and filling room, as well as a currently operational Doctor’s Office.
Details
Updated on June 15, 2024 at 9:45 am- Price: US$5,000,000
- Land Area: 87120 Sq Ft
- Bedrooms: 5
- Property Type: Mixed Use
- Property Status: For Sale

